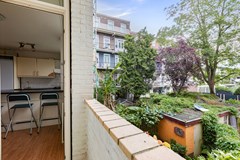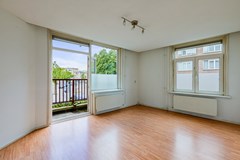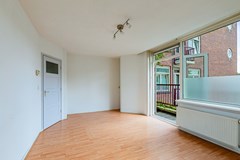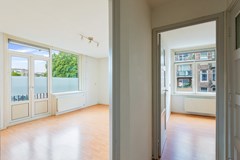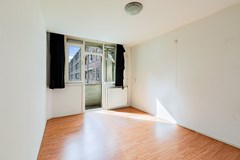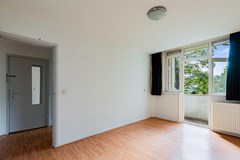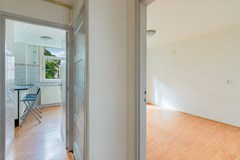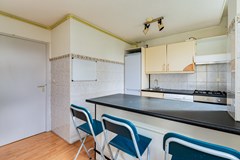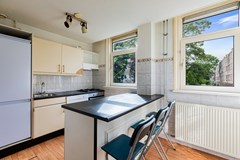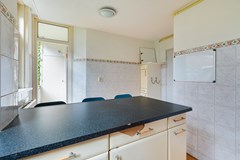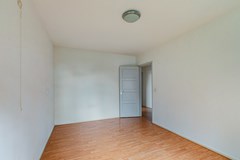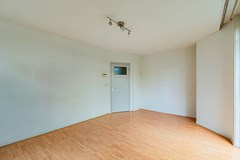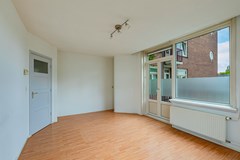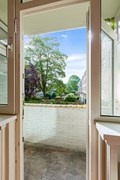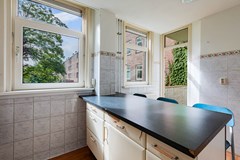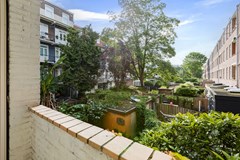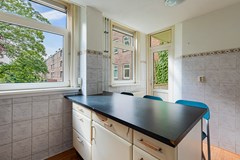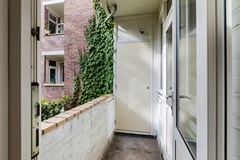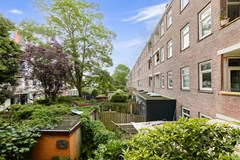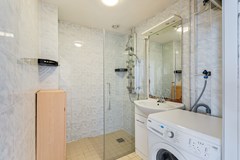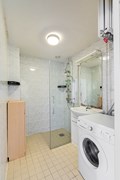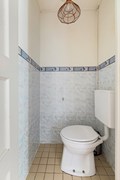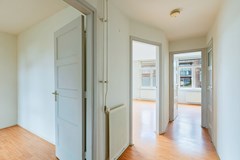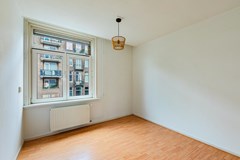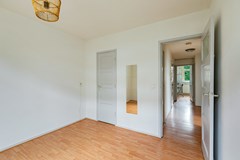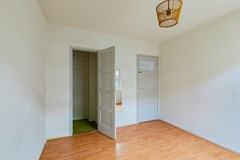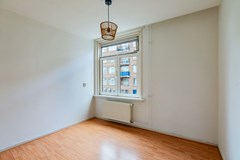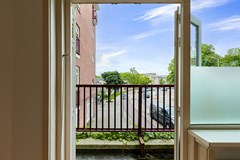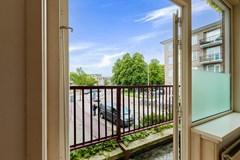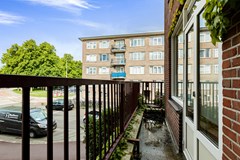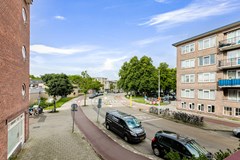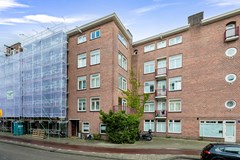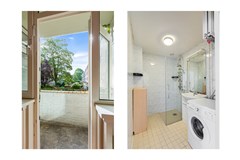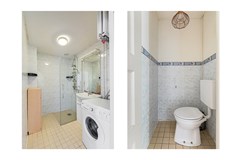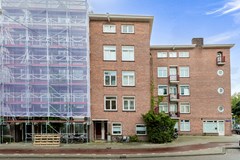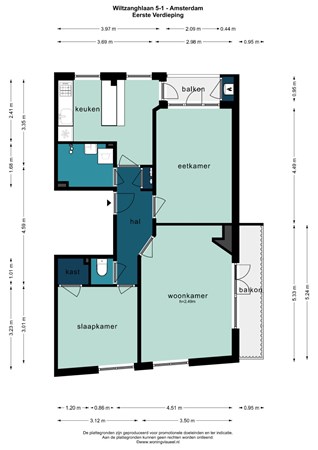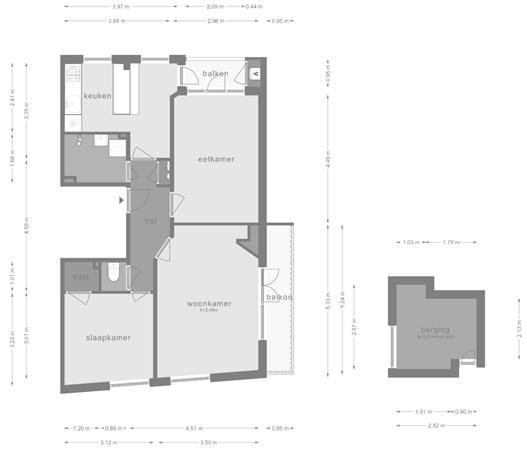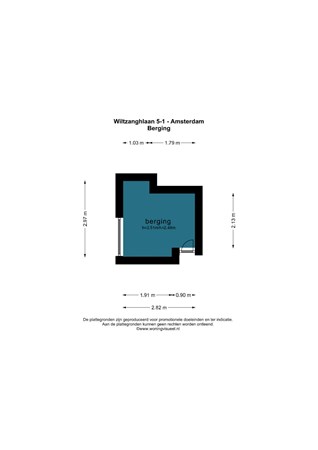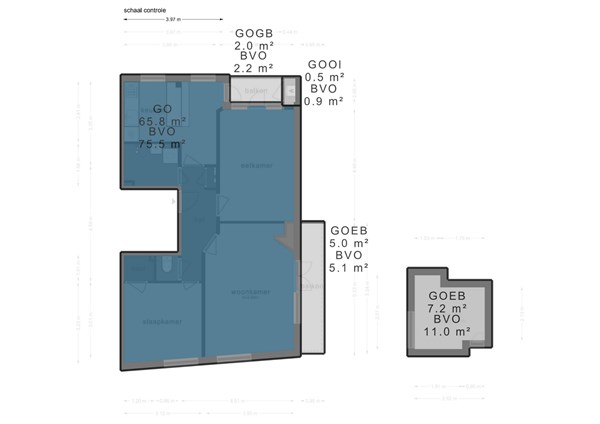Beschrijving
Ruim 3-kamerappartement van 66m² met twee balkons én eigen berging gelegen midden in Amsterdam-West.
Het appartement is heerlijk licht, heeft een gezellige woonkeuken, twee slaapkamers een badkamer en twee balkons! Deze woning is ideaal voor woningdelers.
** ENGLISH TRANSLATION BELOW **
Indeling:
Eerste verdieping:
Via de ruime hal kom je binnen in de lichte woonkamer met grote ramen en openslaande deuren tot een zeer ruim balkon.
Aansluitend bevindt zich de eetkamer met toegang tot een tweede balkon. Ruime keuken met diverse inbouwapparatuur.
Badkamer en apart toilet.
Omgeving:
Het appartement is gelegen in Bos en Lommer op loopafstand van o.a. het Westerpark, Bos en Lommerplein, het Erasmuspark. Binnen enkele minuten fietsen ben je in hartje centrum. Voor je dagelijkse boodschappen zijn er diverse (buurt)winkels te vinden en er is twee keer per week een markt nabij het Bos en Lommerplein. In het Westerpark worden vaak diverse culturele, muzikale evenementen georganiseerd. Het park zelf leent zich perfect voor een zomerse BBQ, picknick, wandeling of om te sporten. In de nabije omgeving tref je leuke cafés, restaurants en hotspots aan.
Op loopafstand vind je goede verbindingen met het openbaar vervoer, met enkele minuten fietsen ben je bij Station Sloterdijk en met de auto heb je een directe aansluiting op de ring A10.
Vereniging van Eigenaren:
Er is sprake van een professionele en grote Vereniging van Eigenaren. Er is een meerjaren onderhoudsplanning. De servicekosten bedragen € 212,- per maand.
Bijzonderheden:
- Bouwjaar 1930;
- Erfpacht afgekocht tot 2055;
- Gesplitst in 2006;
- Woonoppervlak 66m² (meetrapport aanwezig);
- Twee goede slaapkamers, ideaal voor woningdelers;
- Servicekosten bedragen €212,- per maand;
- Lichte woonkamer met balkon;
-- Voorkeur oplevering zo spoedig mogelijk.
Deze woning is gemeten volgens de Meetinstructie gebaseerd op NEN2580. De Meetinstructie is bedoeld om een meer eenduidige manier van meten toe te passen voor het geven van een indicatie van de gebruiksoppervlakte. De Meetinstructie sluit verschillen in meetuitkomsten niet uit, door bijvoorbeeld interpretatieverschillen, afrondingen of beperkingen bij het uitvoeren van de meting. Hoewel wij de woning met veel zorg hebben laten opgemeten kan het zijn dat er verschillen zijn in de afmetingen. Noch verkoper noch de verkopend makelaar accepteert enige aansprakelijkheid voor deze verschillen. De maatvoeringen moeten worden gezien als zuiver indicatief. Indien de exacte maatvoering voor u van belang is, raden wij u aan de maten zelf te (laten) meten.
Deze informatie is door ons met zorgvuldigheid samengesteld. Onzerzijds noch van verkopers zijde wordt echter geen enkele aansprakelijkheid aanvaard voor enige onvolledigheid, onjuistheid of anderszins, dan wel de gevolgen daarvan. Van toepassing zijn onze algemene voorwaarden.
ENGLISH:
Layout:
First floor:
Through the spacious halwayl you enter your bright living room with large windows and patio doors leading to a private balcony.
Adjacent is the dining room with access to a second balcony. Kitchen with various built-in appliances.
Bathroom and separate toilet.
Environment:
The apartment is located in Bos en Lommer within walking distance of Westerpark, Bos en Lommerplein and Erasmus Park. You'll reach the center of the city within a few minutes cycling. There are lots of (local) shops for your daily shopping and there is a streetmarket twice a week near Bos en Lommerplein. Various cultural and musical events are organized in Westerpark. The park itself is perfect for a summer BBQ, picnic, walk or sports. In the nearby area you will find great cafes, restaurants and hotspots.
Within walking distance you will find connections to public transport, you can cycle to Sloterdijk Station in a few minutes and by car you have a direct connection to the highway system.
Home Owners Association:
There is a professional managed and large Home Owners Association. There is a multi-year maintenance plan. The service fees are €212,-- per month.
Particularities:
- Year of construction 1930;
- Leasehold bought off until 2055;
- Building has been checked in 2006;
- Living area 66m² (measurement report available);
- Two good bedrooms, ideal for sharing;
- Service costs are only €212 per month;
- Bright living room with private balcony;
-- Transfer of ownership can be immediately.
This property is measured according to the Measuring Instruction based on NEN2580. The measurement instruction is intended to apply a more uniform way of measuring to give an indication of the usable area. The Measuring Instruction does not rule out differences in measurement results. Although we have had the property measured with great care, there may be differences in the dimensions. Neither the seller nor the selling broker accepts any liability for these differences. The measurements should be regarded as purely indicative. If the exact measurements are important to you, we advise you to measure the dimensions yourself or have them measured.
This information has been compiled by us with care. However, neither we nor the seller accepts any liability for any incompleteness, inaccuracy or otherwise, or the consequences thereof. All stated dimensions and surface areas are indicative only. Our general terms and conditions apply.
